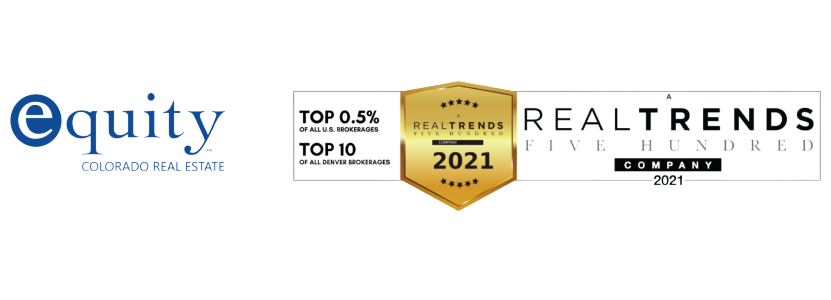Price: $485,000
Bedrooms: 2
Bathrooms: 2
Square Footage: 1,578
Year Built: 1995
Property Type: Multi-Family
Interior features: Ceiling Fan(s), Five Piece Bath, Granite Counters, Master Suite, Utility Sink, Vaulted Ceiling(s), Walk-In Closet(s)
Appliances included: Dishwasher, Disposal, Dryer, Gas Water Heater, Microwave, Oven, Range, Range Hood, Refrigerator, Washer
Flooring: Carpet, Wood
Fireplace features: Dining Room, Gas, Living Room
Architecture: Urban Contemporary
Levels: Two
Construction materials: Frame, Wood Siding
Roof: Composition
Structure type: Townhouse
Parking Features: Two-car attached garage
This is a great property in the desirable Southpark development that you can call home. Located near Santa Fe & Mineral in Littleton, it is walking distance to the RTD light rail, a very short distance to the Aspen Grove shopping center, and convenient access to C-470. This unit has great morning light with an east-facing patio and an electric awning. The back of the unit faces west and there are mountain views from the kitchen and master suite. This open, bright floor plan boasts a main level with wood floors, a remodeled kitchen with granite counters and stainless steel appliances, and master bedroom with attached 3/4 bath. The upper level has a large, loft/study with built-in bookcases, ideal for work-from-home. The upper-level master suite has a large, walk-in closet and a 5-piece bathroom with soaking tub. The oversized, 2-car garage, with new insulated overhead garage door, has a seperate entrance to the basement. This home is in excellent condition and will sell quickly. As an added bonus, Seller will provide a home warranty. Showings start on Friday, January 14 at 12:00PM

Sign in with your email address


